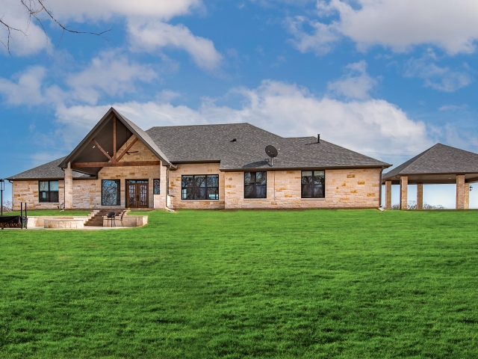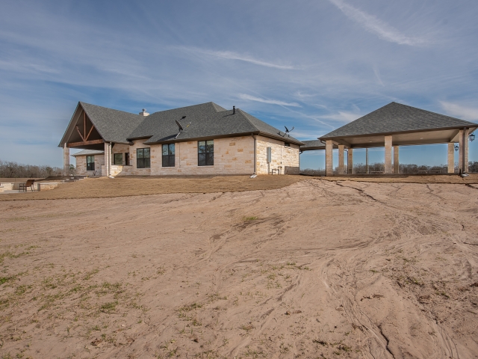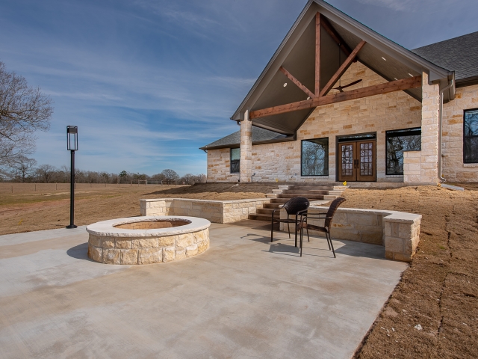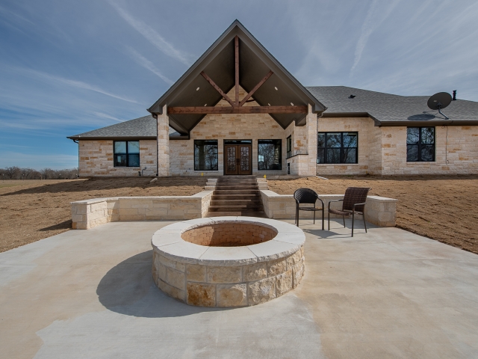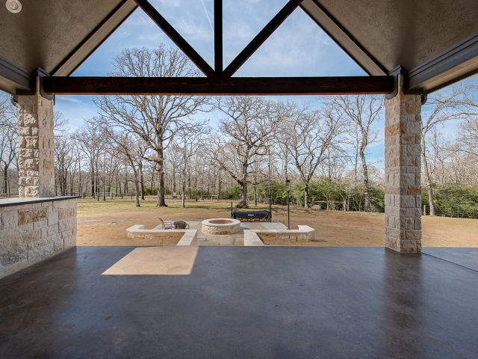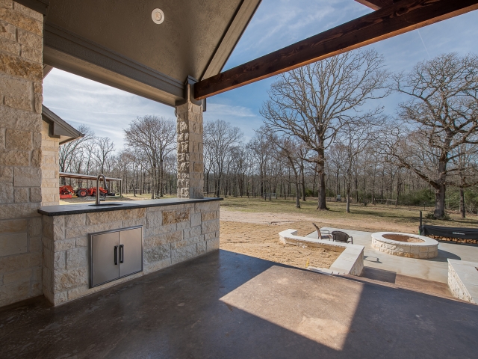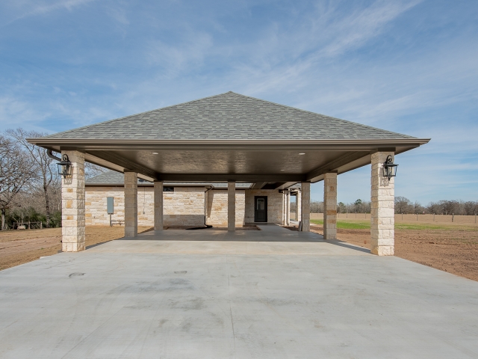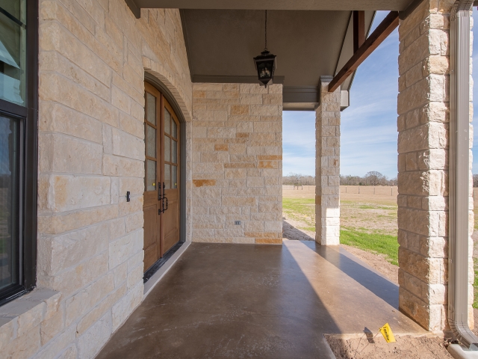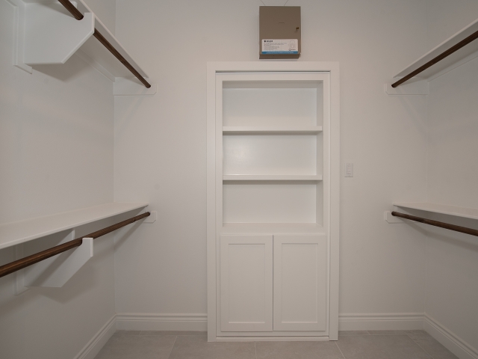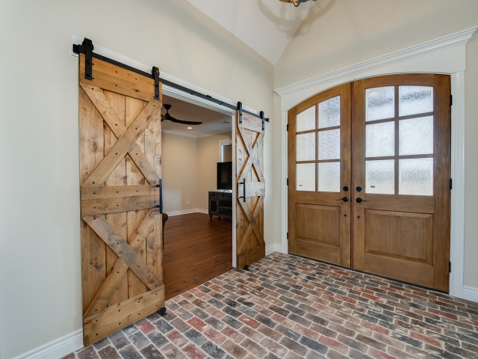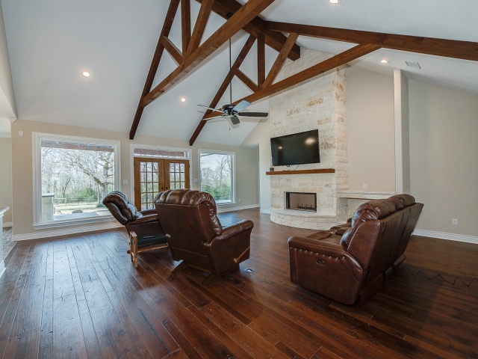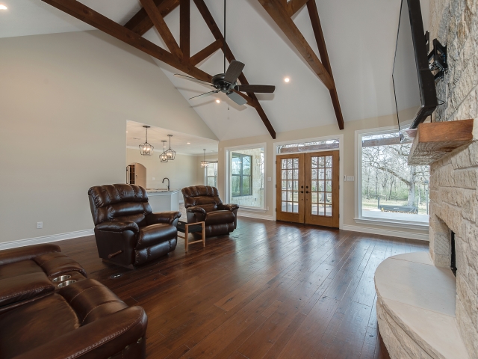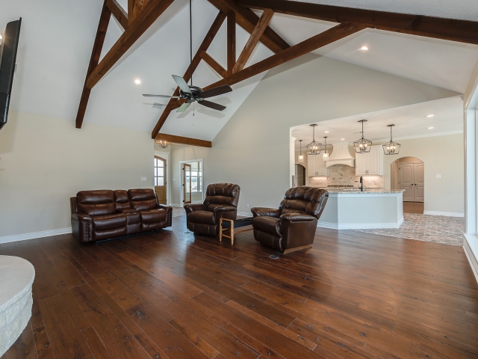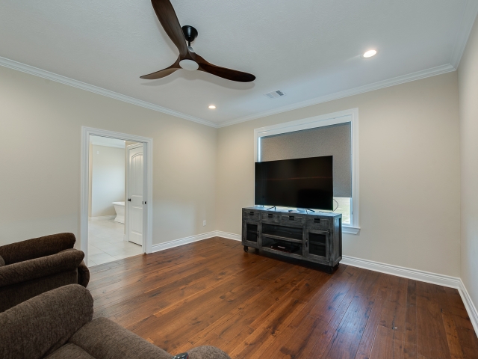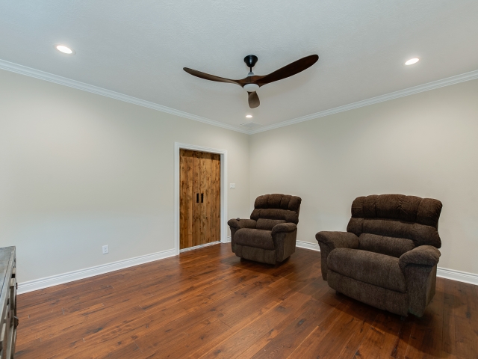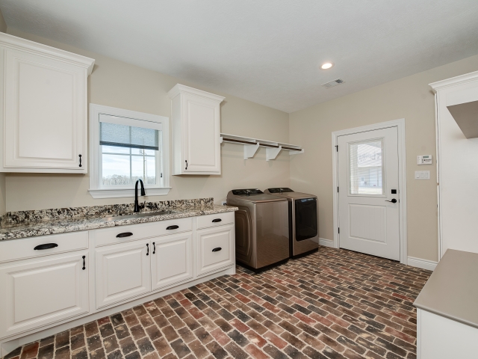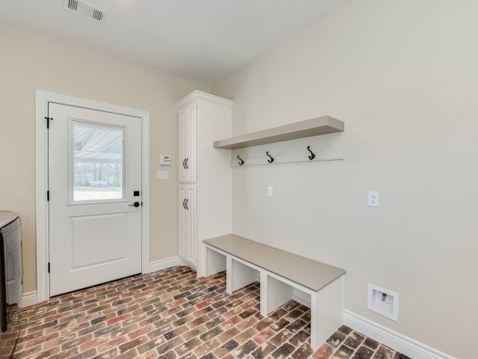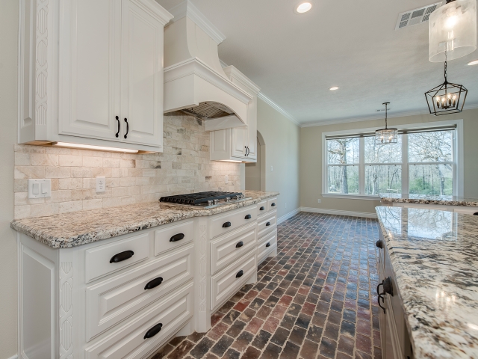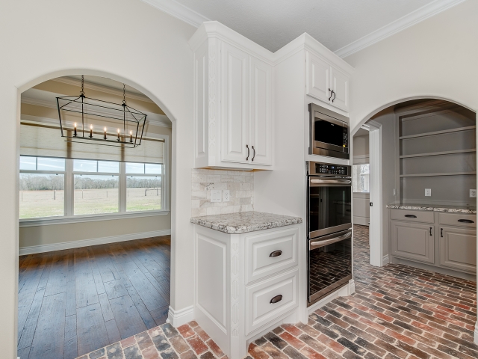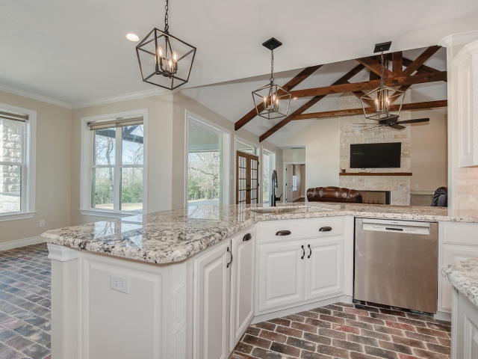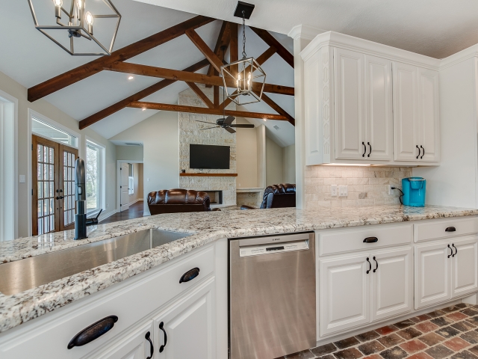Texas 3 Bedroom Home
This elegant 3-bedroom 2.5 bath home offers miles of open space and palatial views. The traditional exterior is accentuated by dark accents and trim, while the interior is warm and inviting with vaulted ceilings, stained wood trusses, a stone fireplace, and large windows overlooking the outdoor entertaining area.
Entertaining guests will be easy on the large back porch complete with an outdoor kitchen and firepit. The gourmet cook will appreciate floor-to-ceiling cabinets and miles of countertops to work on in the kitchen. This plan also sports a luxurious master suite with a large walk-in shower and free-standing tub for relaxing in after a long day at work.
The couple working from home will appreciate the executive size office that can double as a guest room or nursery if needed!






















