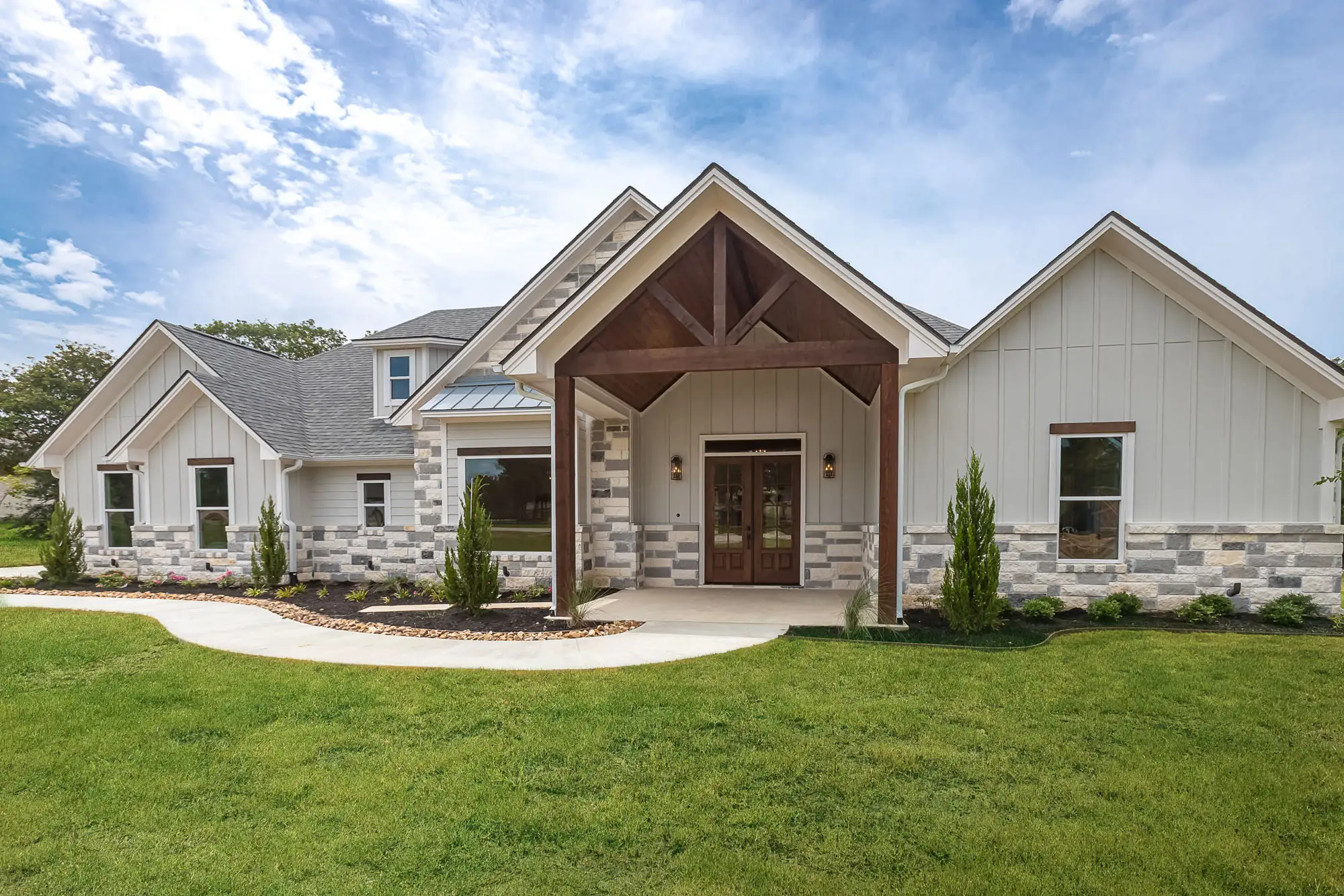This 4-bedroom, 3-bath modern farmhouse boasts a spacious and open floorplan that’s perfect for entertaining large gatherings of family and friends.
An open-concept living, kitchen, and dining area welcomes large families looking to enjoy each other’s company in one place. The well-appointed kitchen boasts an island that seats eight people—perfect for entertaining! This space also includes a very large pantry that will accommodate all of your dry goods as well as several countertop appliances for any culinary adventures you might have planned for yourself and your loved ones.
The master suite has everything you need: a walk-in master shower with dual heads, a luxurious built-in tub, and enough closet space to hold even the largest shoe collection!





















