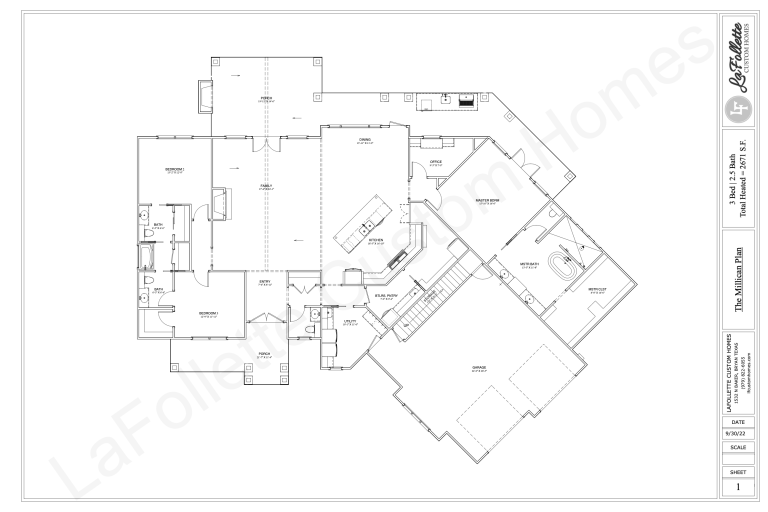Texas Dream Home
This home is a dream come true.
The stone, siding, and natural cedar that adorns the exterior of this 3-bedroom, 2.5-bath home give it the look of an elegant mountain retreat. But don’t be fooled! Inside is where you’ll find a spacious living room with a high vaulted ceiling that opens to an expansive outdoor entertaining area complete with fireplace, kitchen, and plenty of space for entertaining.
This kitchen lacks nothing: floor-to-ceiling cabinets; an island that seats 6; and a hidden entry to separate storage and butlers pantries.
When your day is done and you want to relax in style, this home provides two options: an elegant freestanding tub or a spa-like walk-in shower equipped with twin shower heads and body jets.





















