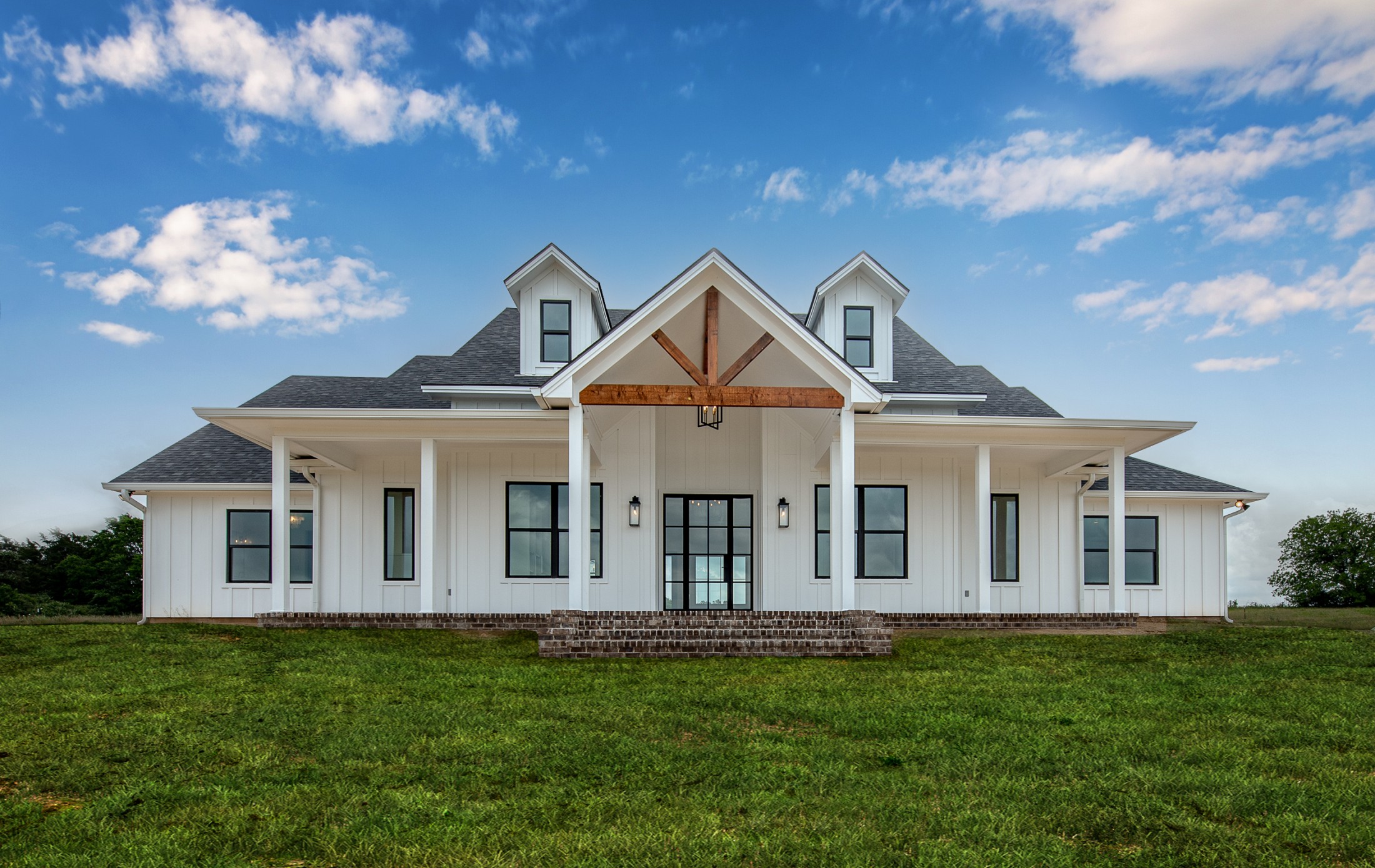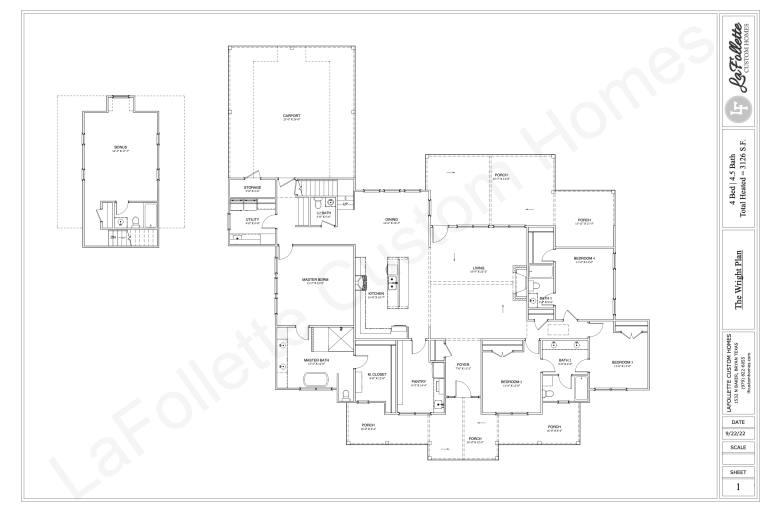Texas Farmhouse
Picture your family in this majestic modern farmhouse, perched on a hill with a stunning view! The primary suite offers a spacious bedroom, a large walk-in shower, an enchanting freestanding tub, and an ample closet. The kitchen, a hub of functionality, boasts a large island, plenty of cabinet storage, and a working pantry for all your small appliances and goods. Relax next to the brick fireplace in the grand living room, flooded with natural light. The roomy secondary bedrooms each have convenient access to well-appointed bathrooms. The versatile bonus space is a practical addition, perfect for an exercise studio, game room, or private office!





















